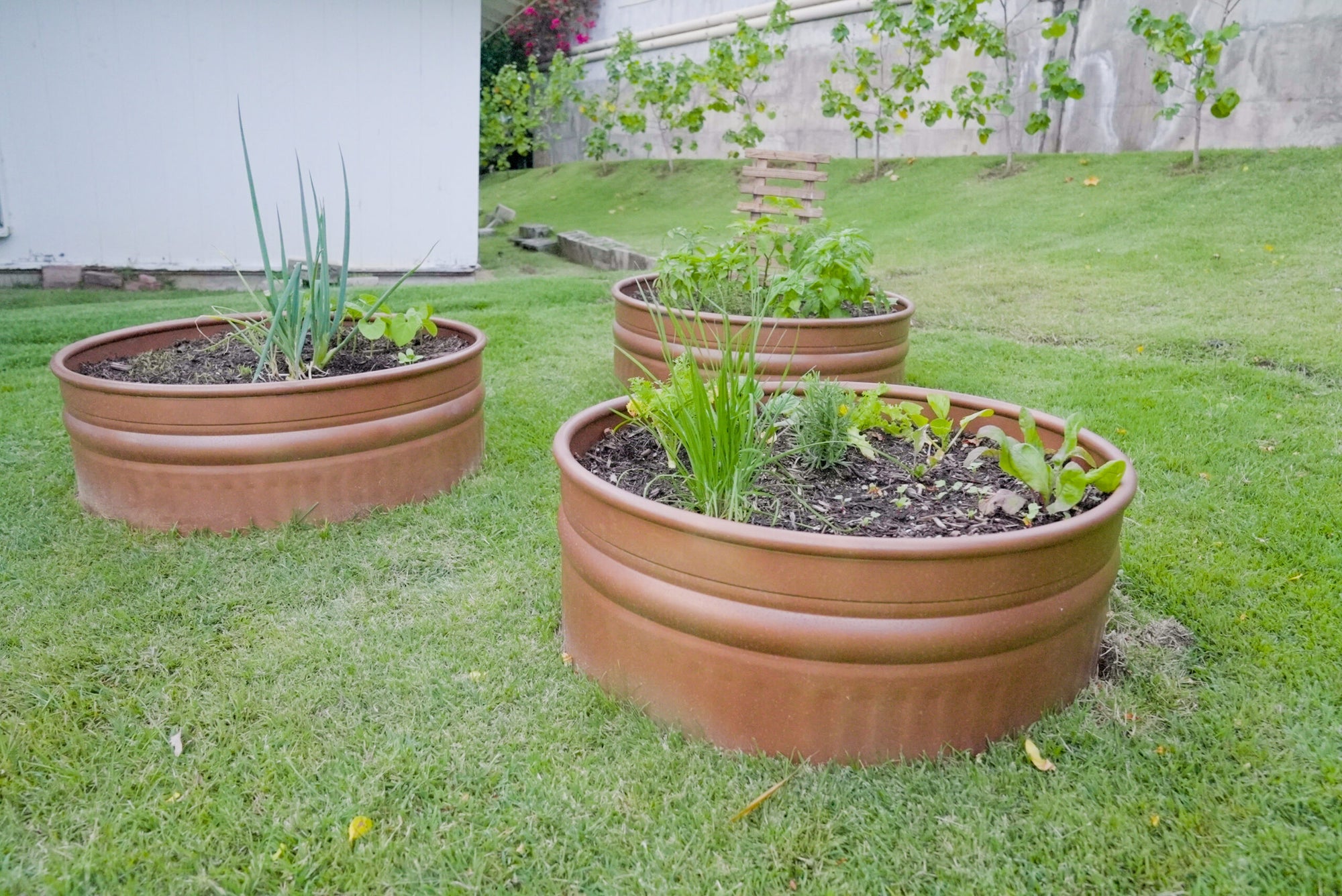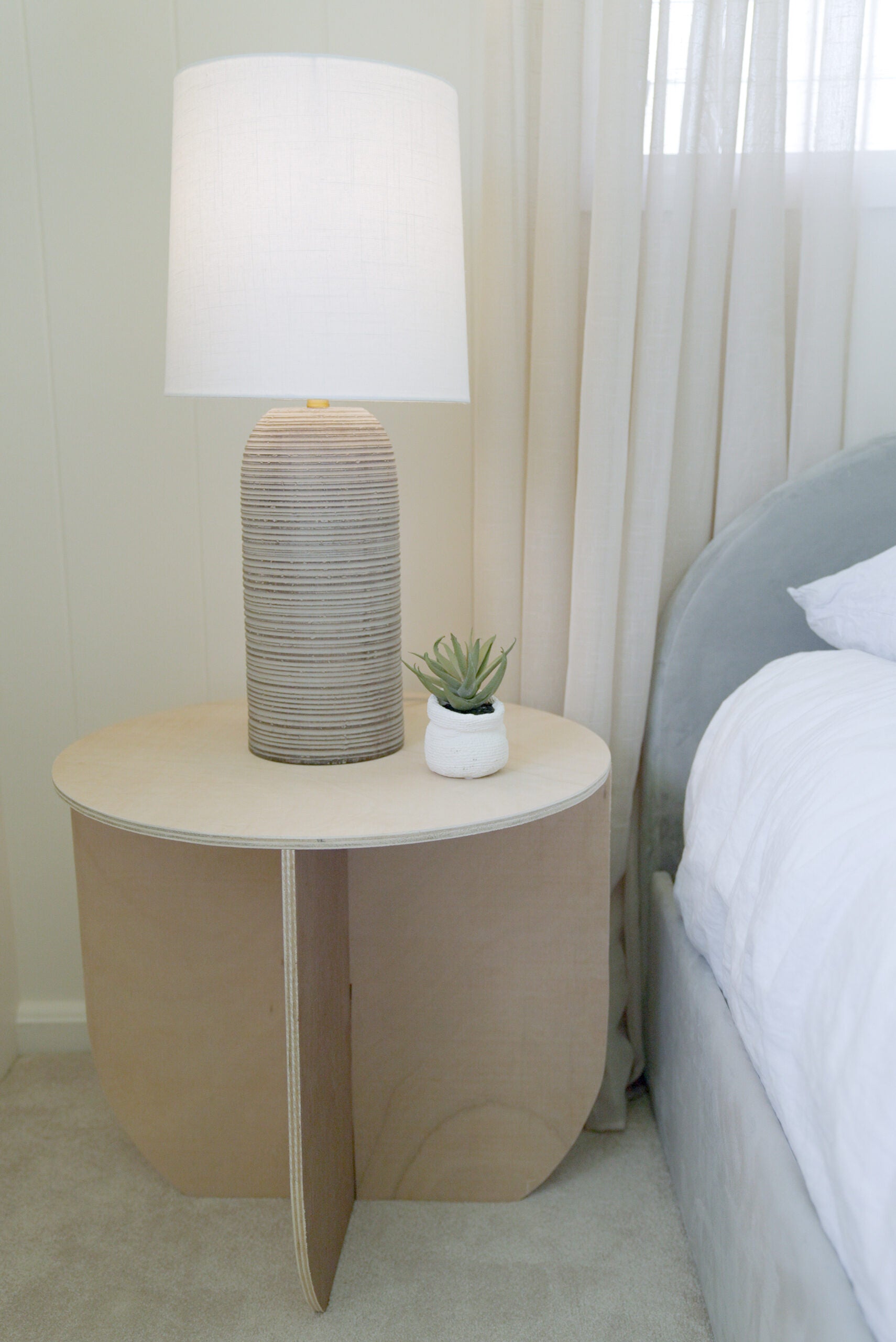I wanted to share with you all the re-decoration/organization journey that took the Mr. Kate office space from cluttered and cramped to clean and functional. Watch the video above to see the full Before and After transformation! We work out of a petite, two-room guest house (aka a small space) and there's usually 2 to 6 people working there during the week so all of the space, cabinets, etc. need to be organized. There also needs to be a chair for everyone and plenty of clean work surfaces to process jewelry orders, do DIYs, work on computers, etc.
Comment below with any questions. Hope you like!

These are before and after photos of the main workspace with the kitchen and fireplace. We moved the big table from the back room to be under the large skylight which acts as a communal desk and meeting place. The couch is now in the main room as well which can be for extra people to sit when we have large meetings... or need to take a quick nap!
The mantle acts as our mini showroom for the jewelry and the kitchen island is a great counter to package jewelry orders!
In the hallway that connects the main room from the back room, I gave it some life by adding a colorful, Turkish rug runner from the flea market and the DIY Spoon Painting!
We moved the big table into the main room which freed up space to hang a curtain rod with a roll of white paper for photoshoots! This room, we're treating as our studio/conference room or quite work space where someone can escape from the main work area if they need some privacy.
Moving the couch to the other room freed up space for this round table which now serves as our conference table, work table, etc.! In small spaces work surfaces should be multipurpose. It's also great because we have a white surface and a natural wood surface (the big table) on which to take photos of our DIY projects. The white table was in our kitchen area at our apartment but was always a little too big - it fits perfectly in its new home!
We mounted an inexpensive Ikea lamp kit and shade over the table to anchor it in the space. The 3 floating shelves we hung in an interesting arrangement to display my flea market and thrift store finds. My favorite is the empty frame against the whiteboard wall (DIY details on whiteboard wall here) which I hung crooked on purpose. It's quirky and unique and makes the space more playful.
The sliding doors open up to our side patio space...
Now this is yet another place we can enjoy! With the addition of some furniture, an outdoor rug (the same one can be bought online here), our DIY stick chair, DIY pallet table and some pillows and plants, this is now a lush place to sit and work, have a meeting, eat lunch, etc. The patio cover is a collapsible canopy that I bought off Amazon a couple years ago to use at craft shows - it was gathering dust in a closet and although not the prettiest thing, it serves a shade purpose and the bright colors and plants distract from it being a temporary fix.
I'm thrilled with our re-designed, re-decorated, re-done little Mr. Kate Head Quarters! What do you think? Ask any questions below and I'll answer. XO!






















