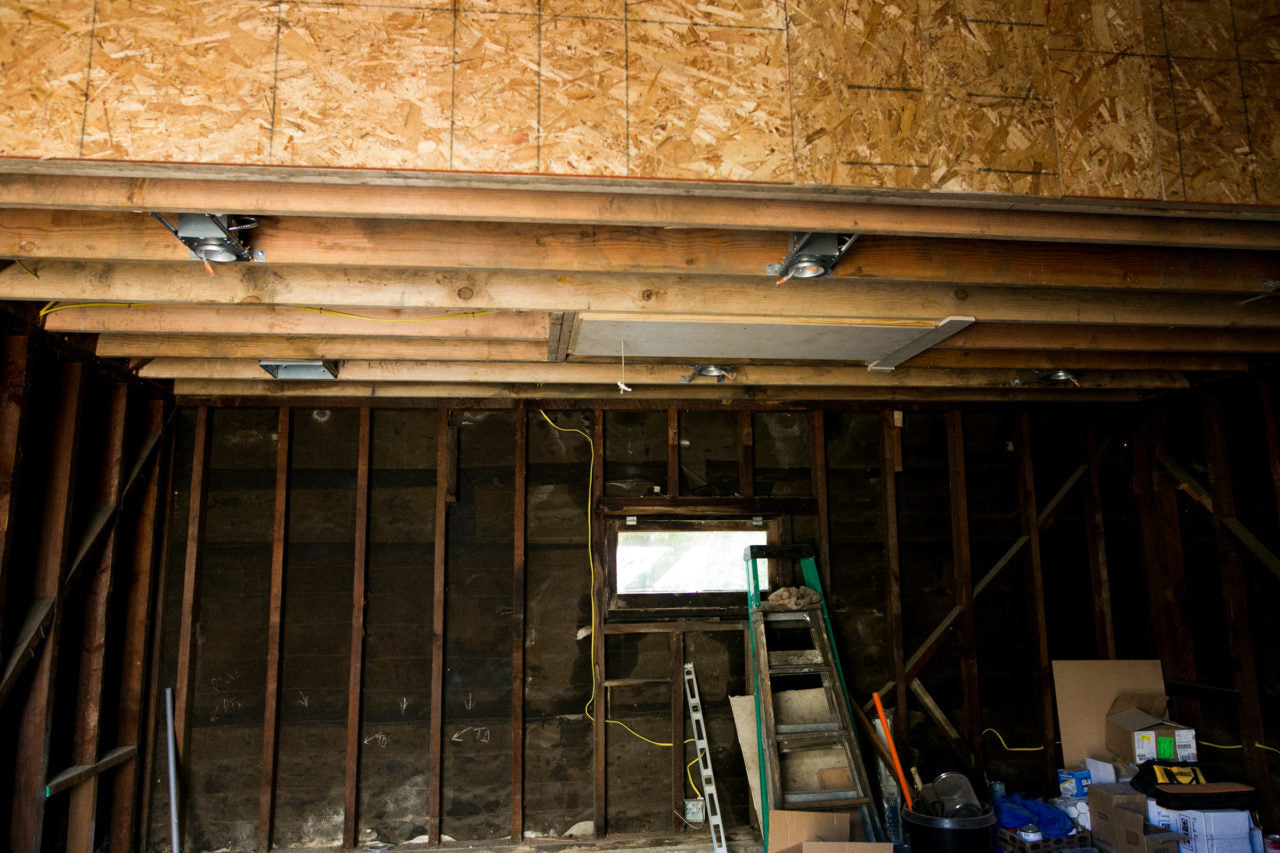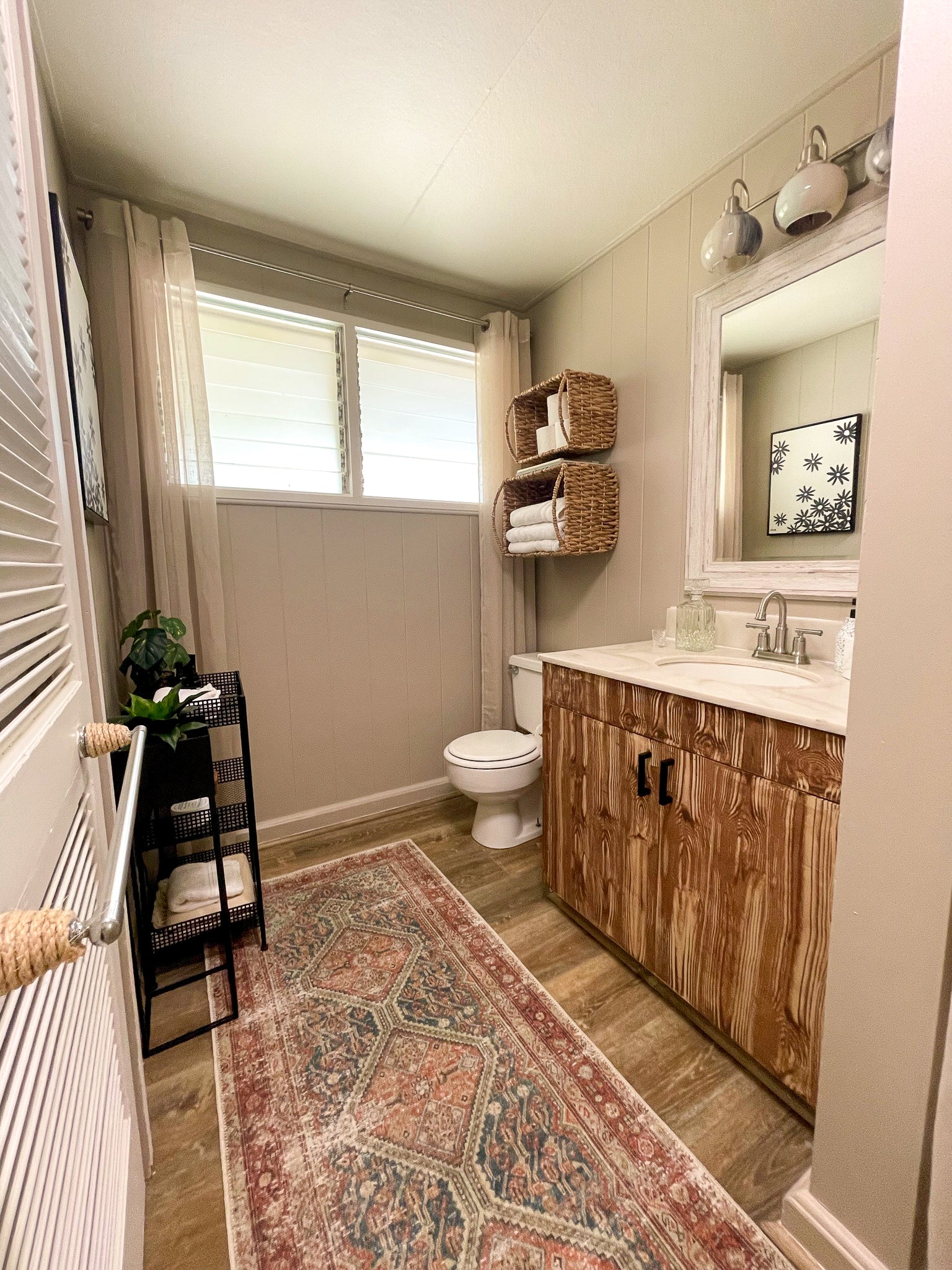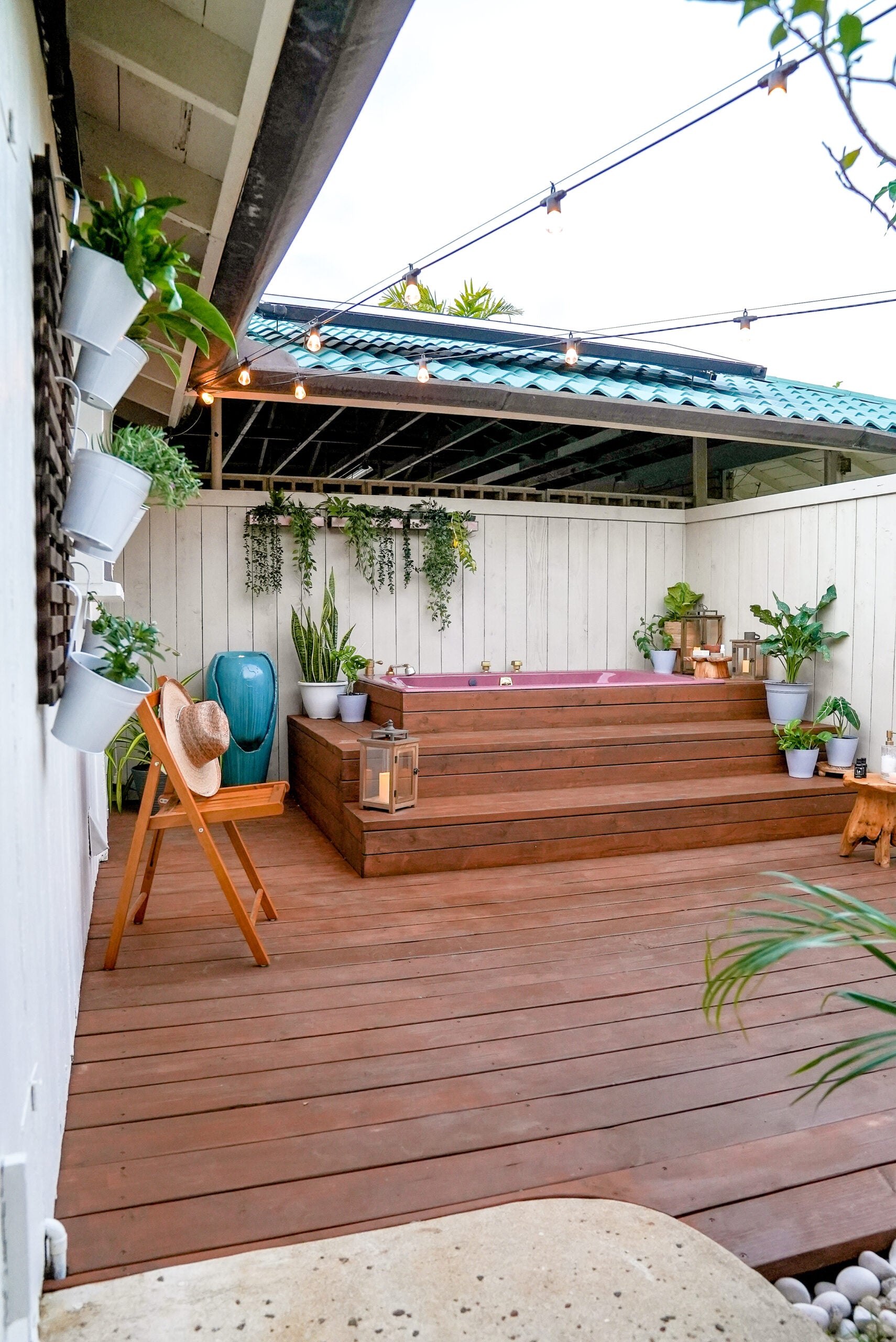Can you believe it? It seems like yesterday that Joey and I were purchasing our first home ... and now it's done! As one chapter closes, our new chapter begins as a family with baby Moon!
If you've watched all along, this episode will be very nostalgic for you, but if you haven't, no worries! This blog and the video will show you the highlights of our home's transformation! Watch above and check out the before and after pics below!

Welcome to our home! It was built in 1927 in the English Storybook style. As you can see the exterior used to be a beige tone with red trim and overgrown hedges ... not to mention bars on the windows!

Now our home is a nice calming white tone with gray trim and a nice, size-appropriate garden! Curb appeal upgrade!

The very first room you see when you walk into the house is the living room, and it used to be this very unappetizing shade of yellow brown.

Now the room is white, with one dark wall to highlight the sculptural aspect of the barrel ceilings. You will see a lot of that color story continued throughout the house.


There are so many DIYs in our home, but some of the biggest ones in this room are the new front door, which we stained and installed ourselves, and the coffee table which used to be our dining table! Joey cut down the legs to make it a shorter, coffee-table-appropriate height.

Into the dining room! This space used to be an extension of the gross yellow brown sponge painting from the living room, but now ...

It is a calming, bright space that functions both as a dining room and the main pass way through the house. We chose a small, round table so the room would feel open for times when we need to walk through it.

The dining room had a built-in bar, which was a cool feature. But while painted in a minty green, it was nothing but an eyesore!

Now the bar is white and gold, and fits in with the rest of the decor in the room! We made some bolder design choices in this room, like the wallpapered ceiling and the modern light fixture ... but I think they complete the space!

Our house has a galley kitchen, which means it is one long passageway. The laundry situation used to be an up-and-down at the end of the kitchen, but now ...

We opened the space up significantly, mostly by moving the laundry, and getting a counter-depth fridge and freezer, so there was more room to move.

One of my favorite features of the house is the breakfast nook at the end of the kitchen ...

Which we capitalized on, space-wise with this DIY bench that Joey built! This nook is so cozy now.

Since the breakfast nook has the highest ceilings in the house, we needed a light fixture that would be a wow moment ...

This crystal and brass one does the trick!

Another major change we made to the kitchen was replacing all the tiling, flooring, countertops, and cabinet doors ...

So now our kitchen looks light and airy, but still maintains vintage touches that pay homage to the style of the house!

Remember the laundry machines from before? We moved them into an oversized coat closet in the hallway, making it a small laundry room!

One of the selling points of the house was the master bedroom, which had so much space and these beautiful french doors that let in so much light!

This is our master bedroom now! Since this is the only room in the house that hasn't had a recent reveal, I'm putting in more pictures so you can get the full experience!






Definitely one of the biggest and best changes we made in this room was removing the glossy cherry floors and putting in our own whitewashed wood flooring.








Onto the master bath! This room was originally nothing impressive, but just wait until you see what I did with the shower ...

Black and white and bold and beautiful!

We also closed the door to the guest room, and updated the vanity into a full-width his and hers.

It's a small space but we made the most of it!

Speaking of bathrooms, this was the original guest bath. The tiled flooring in this bathroom was my main inspiration for the aesthetic of the entire home. You see where the black and white came from now!

Unfortunately, those tiles were very cracked, so we had to update. But we still stayed true to the color scheme of the room!

Another issue in this guest bath was that the sink was positioned in a way that blocked some of the drawers on the side of the bathroom from opening!

We took care of that by taking out the sink and drawers completely and bringing in a new wood vanity.

One of the details from the original bathroom that I absolutely wanted to keep was the arched opening to the bathtub ...

And I'm so glad we did!

Orange you glad we repainted this room? The guest room used to be very bright, but now ..

It is a wondrous and creative woodland-inspired nursery for baby Moon! We DIYed the paneling wainscoting effect on the bottom of the walls and I'm so glad we did!



Now onto the backyard!

As you can see, the landscaping situation used to be jungle-like, and the porch had such a steep drop off, it was dangerous!

We did major work in the backyard, which took a long time ... but look at the beautiful porch we have to show for it!

As for that landscaping ... it was so thick, it was impossible to walk through it!

So we kept the large tree in the middle, and level the rest out into a yard that Moon can run around in as he grows up!

Lastly, there is the garage, which is now ...

Our home gym!

This space had been completely unused and was in terrible condition. We took out the attic space, reinforced the walls, and painted it all white to create ...

This spacious and light-filled gym! The french doors are one of the prettiest touches in the room, but I think m favorite feature is definitely ...

The ceiling! By painting the original shingles underneath the new roofing, we created this beautiful textural detail.

So that's it for OMG We Bought a House! Thank you for coming on this journey with us!


